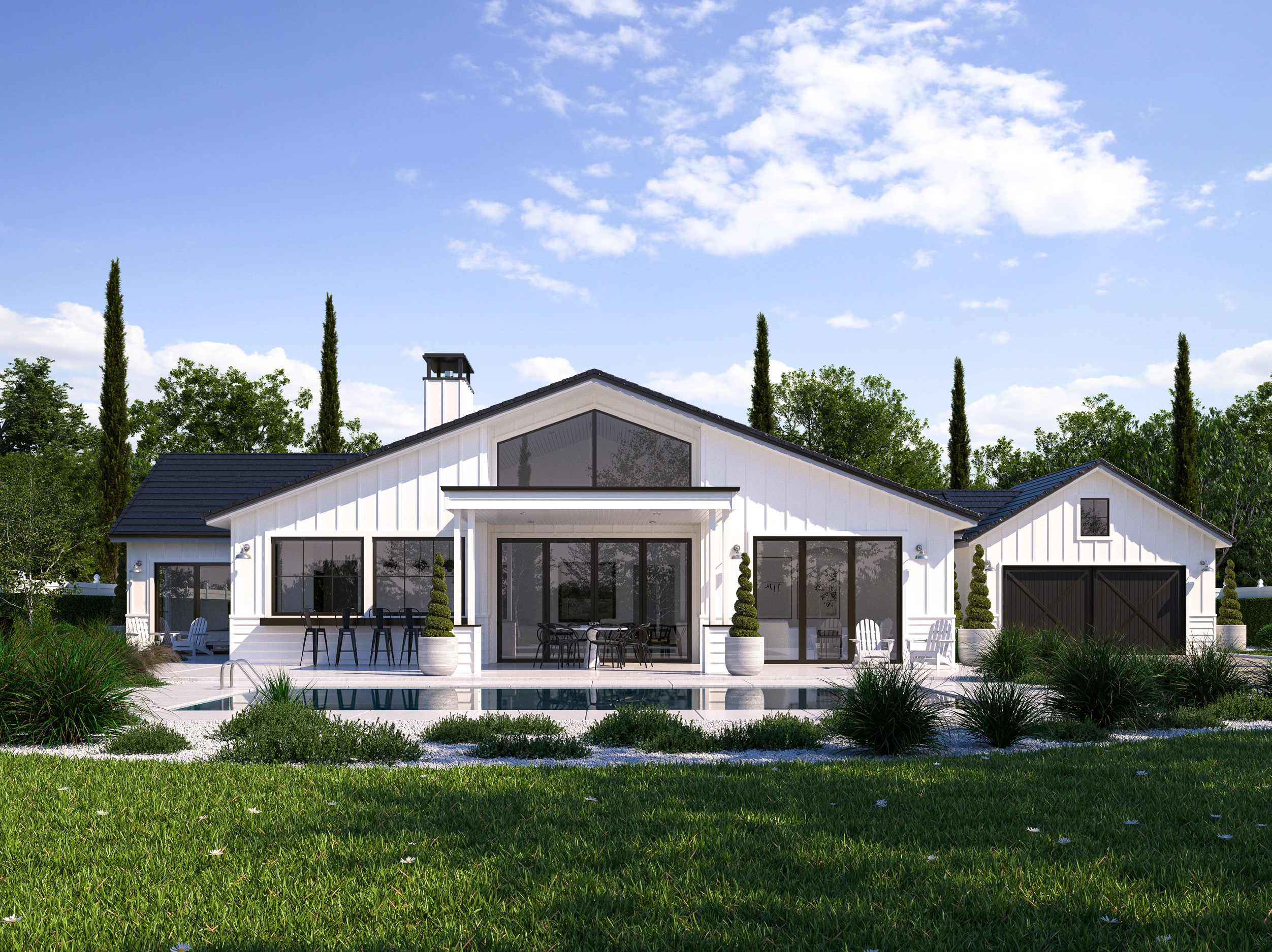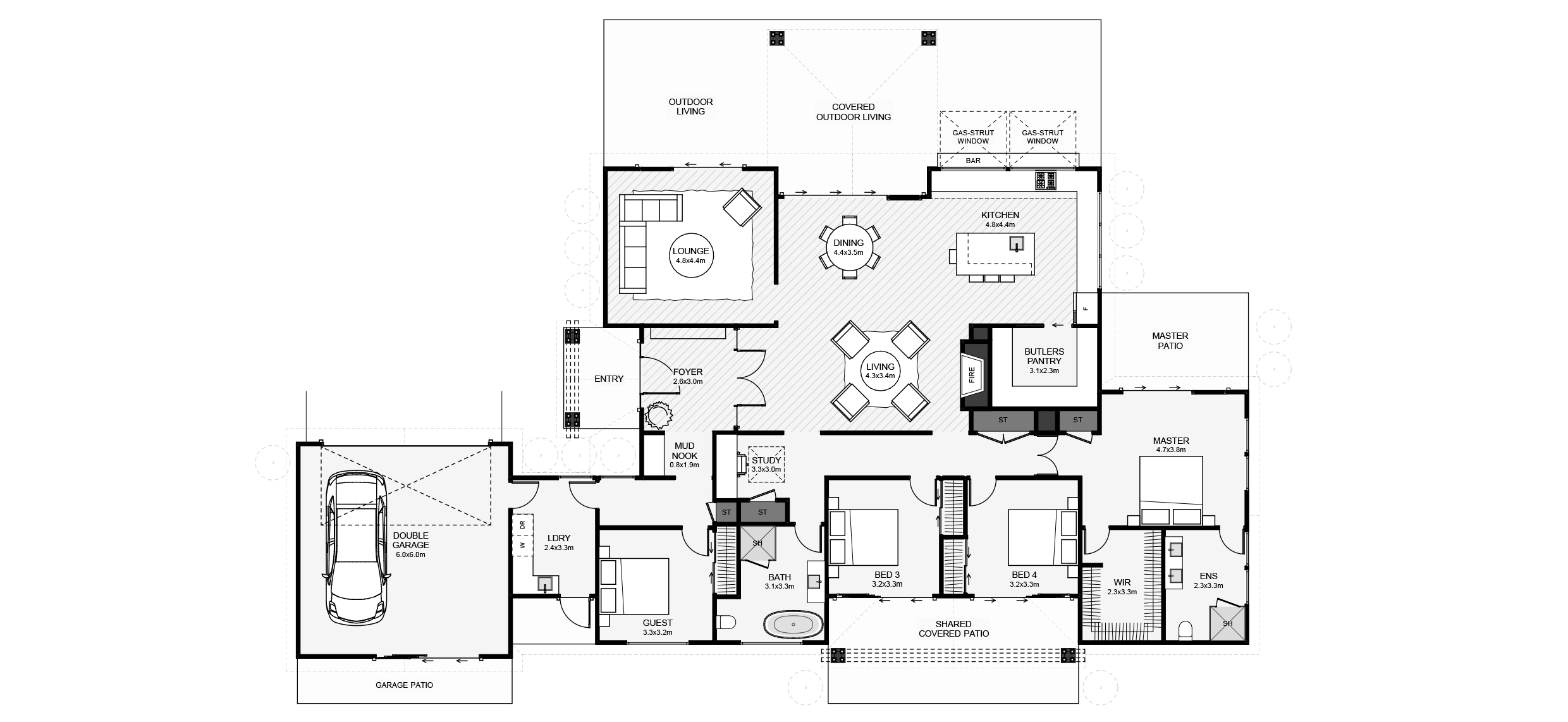Sutton
Right from entry, you’ll notice the Sutton is all about understated, elegant design that doesn’t compromise on quality. Large glass doors afford generous natural light and create a welcoming feel, complemented by high, sloping ceilings. Meanwhile, an expansive open-plan layout, a private lounge and outdoor covered living with a bar provide the optimal atmosphere for either privacy or connection... you choose! A large butler’s pantry, tranquil fireplace and a separate guest bedroom give this home a definite edge. The Sutton will be a favourite for many.
Floor Area : 255m2
Beds : 4
Bath : 2
Living : 2
Cars : 2
Width : 27.3m
Length : 18m

