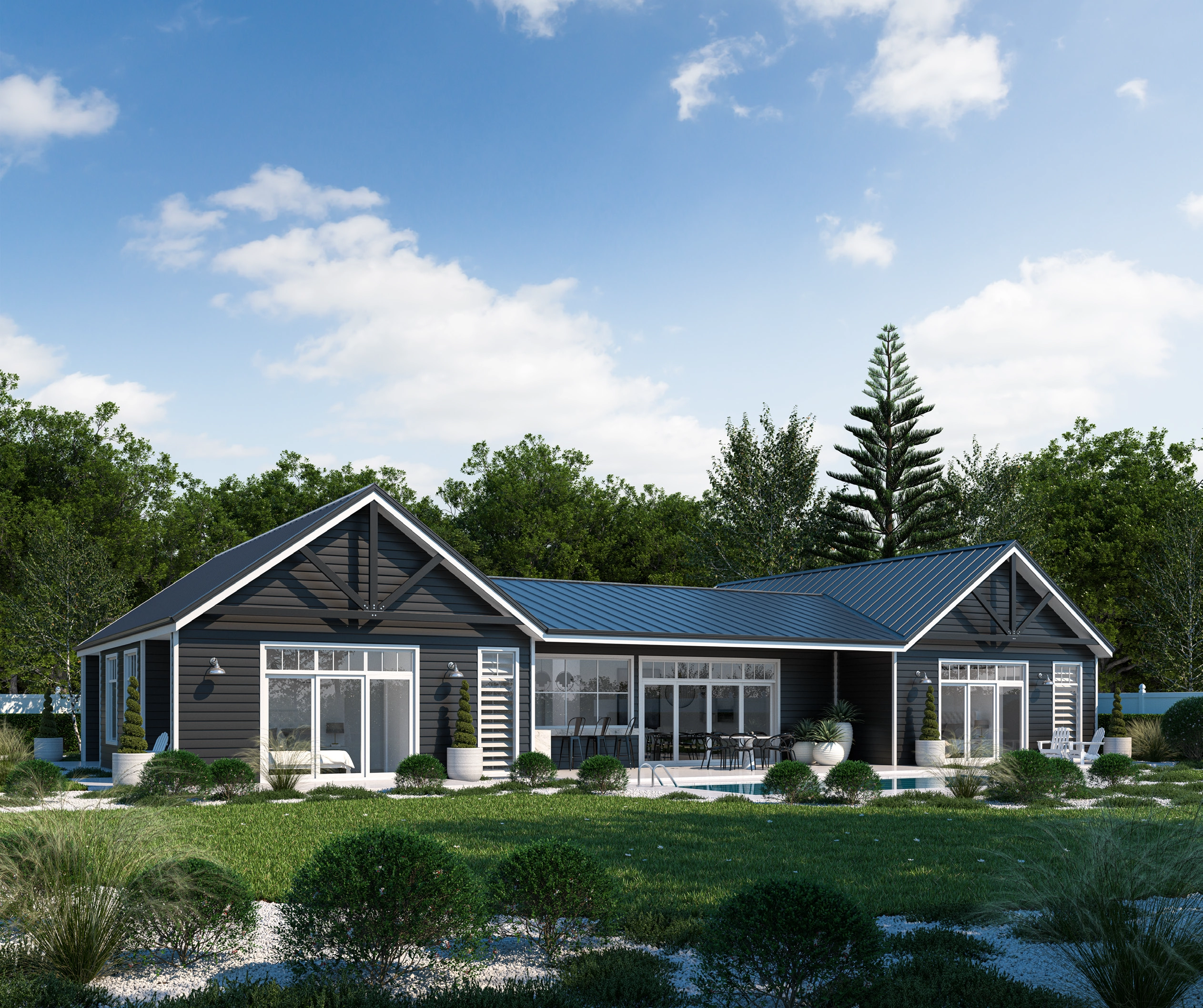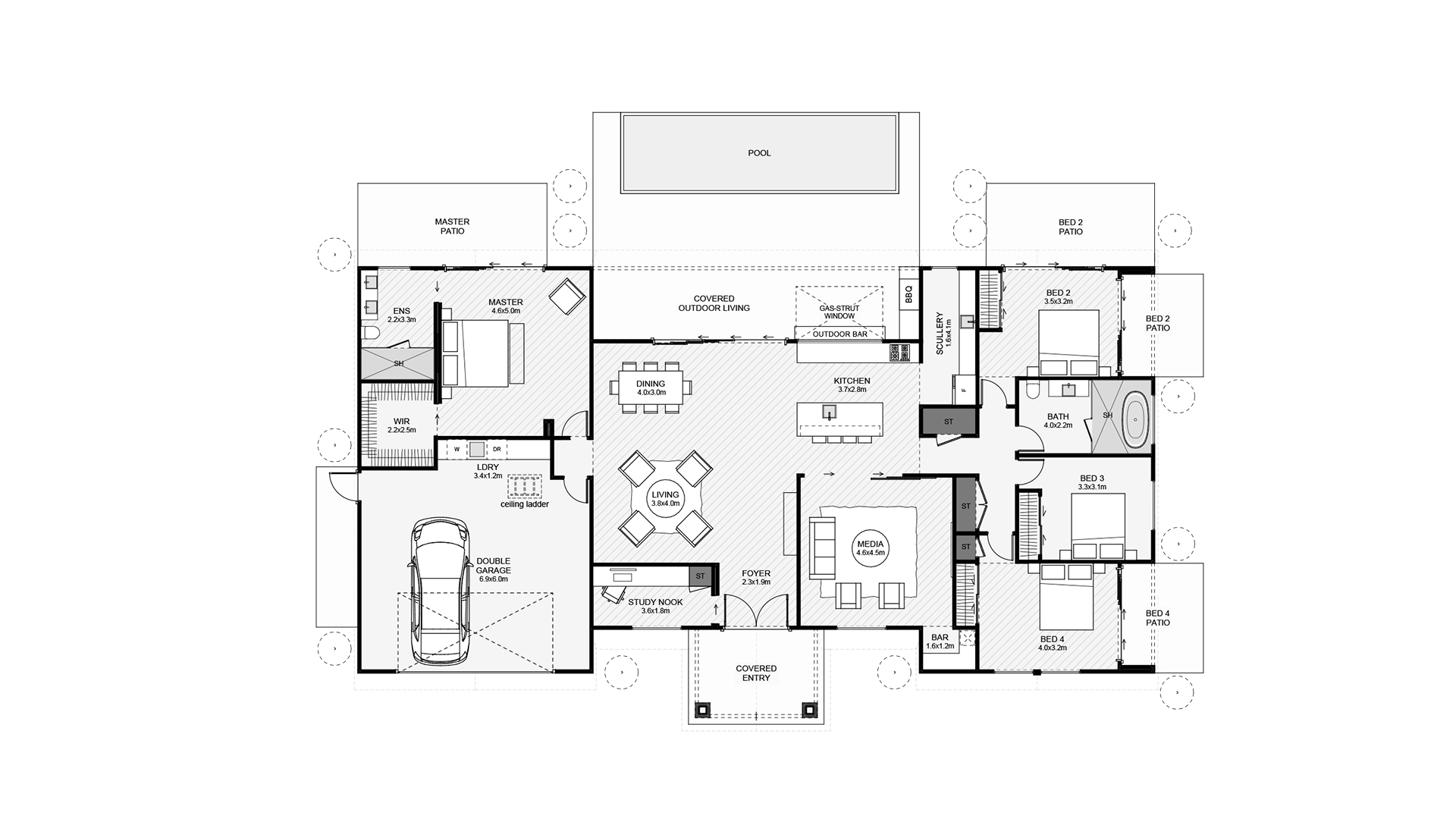Charlton
We can hardly blame you if the Charlton is an instant favourite. This perfectly symmetrical home lays the foundation for the ultimate regional lifestyle. With a private wing for the master, and bedrooms with covered patios perfectly positioned for the morning sun, this home is all about laidback living. The fully covered outdoor living complete with an inbuilt kitchen and bar is truly the icing on the cake.
Floor Area : 250m2
Beds : 4
Bath : 2
Living : 2
Cars : 2
Width : 23.9m
Length : 13.5m

